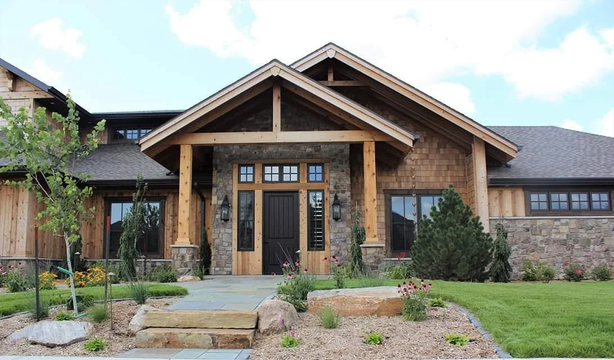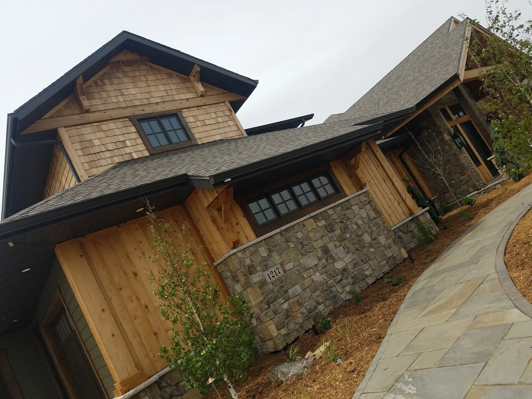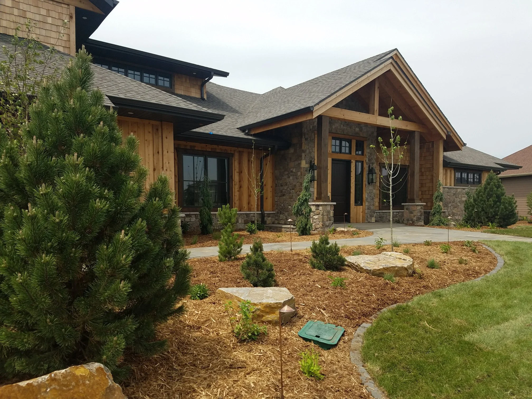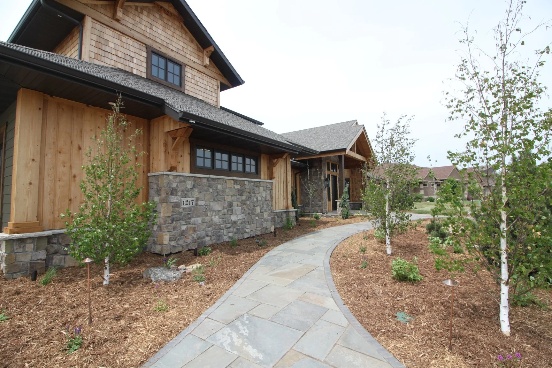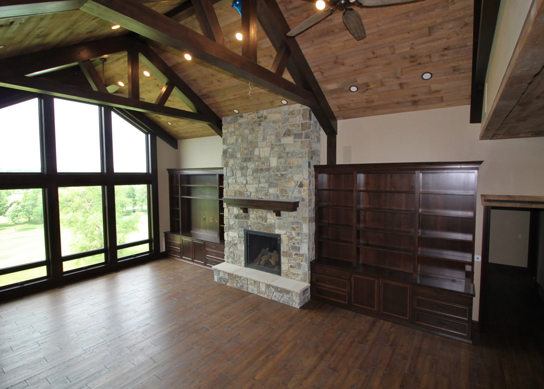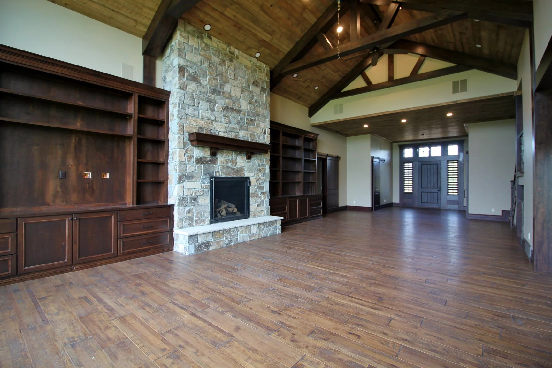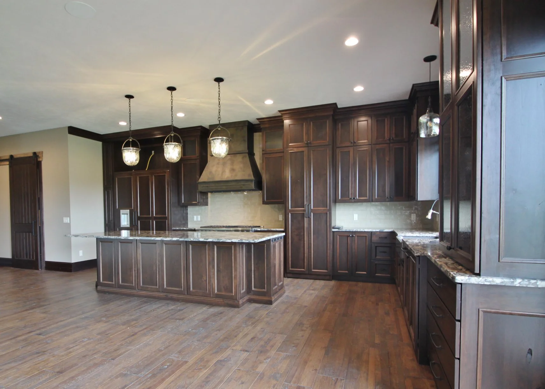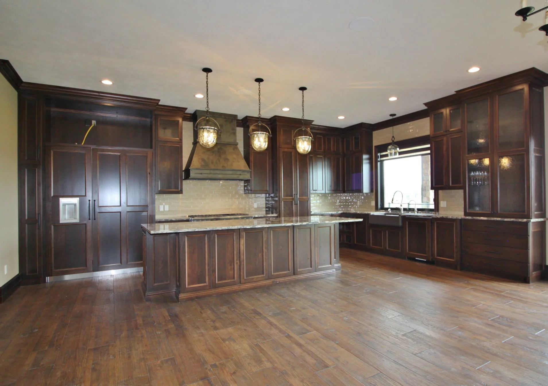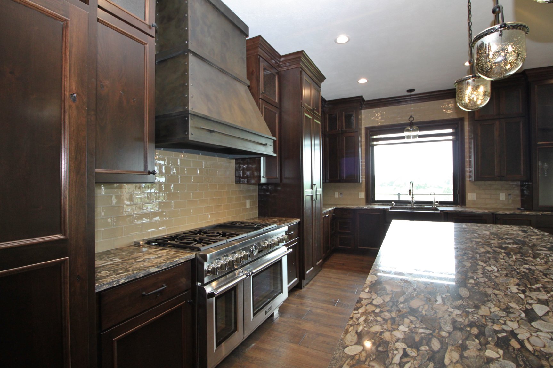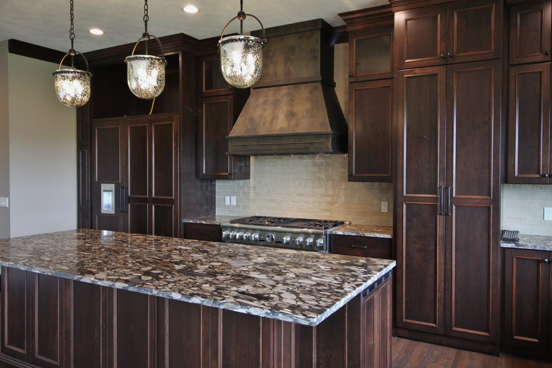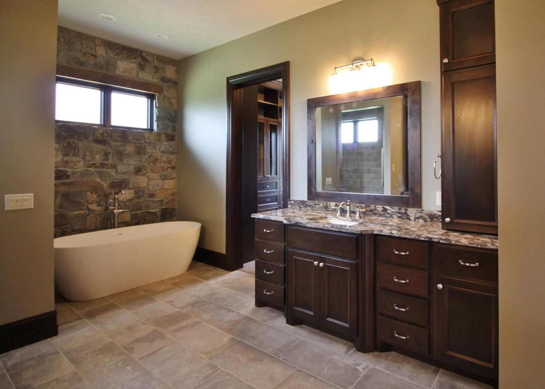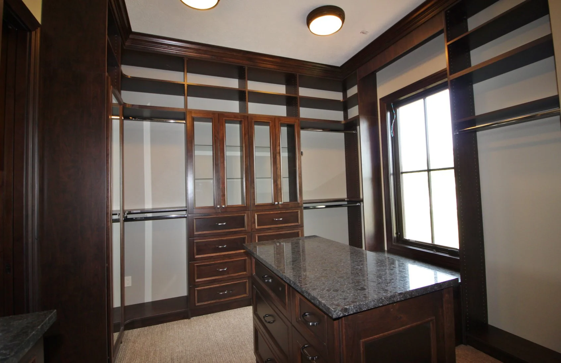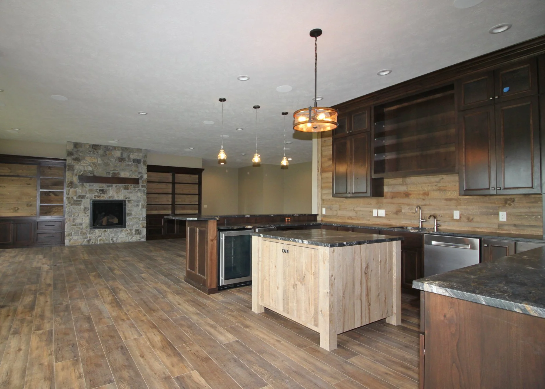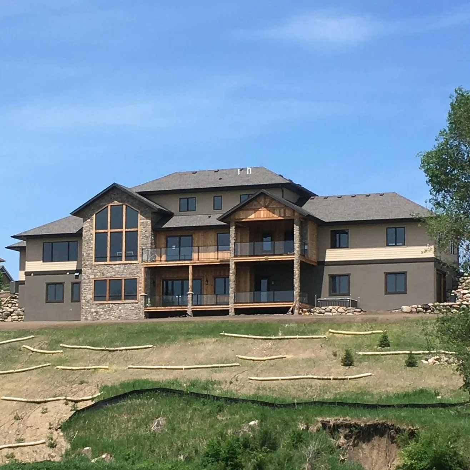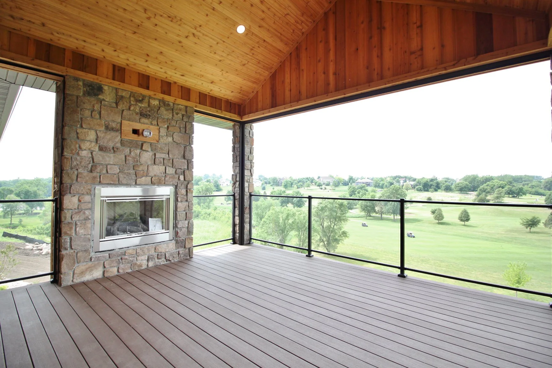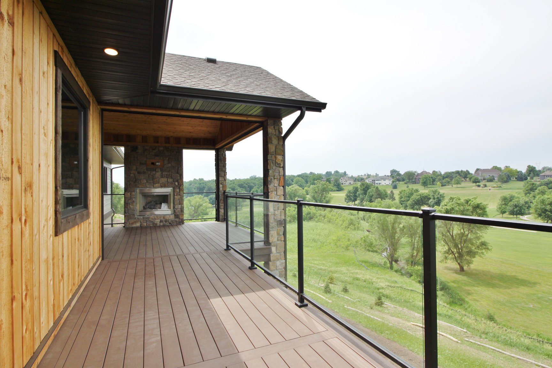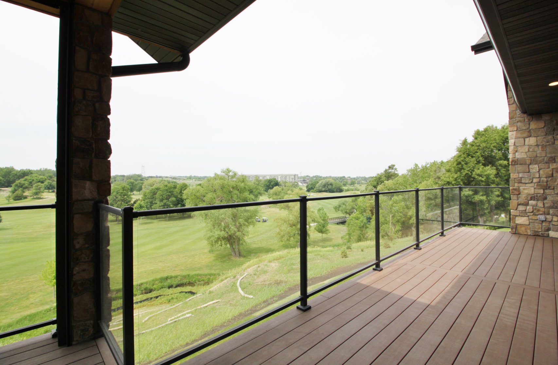RUSTIC OASIS ON THE HILL
This home was a dream to build! Not only because of the design and the gorgeous location but because of the family we were building it for. From the beginning we knew there would be a big importance on the views from the back and making sure the space worked well for their family. When you enter the home you’re greeted by the massive windows in the the rear of the home that overlook the golf course. The show stopping fireplace and custom built-in shelving make the living room the true heart of this home. Warm days call you outdoors to the covered deck and fireplace. This home truly is a rustic oasis.
CONTRIBUTORS
INTERIOR DESIGN: DESIGN HOUSE - MEGAN
DRAFTING/DESIGN: DREAM DESIGN & DRAFTING
CABINETS: SIOUX FALLS KITCHEN & BATH
WINDOWS, DOORS, MILLWORK: BUILDERS MILLWORK
PAINTING: LISA BENSON PAINTING & CALIFAN
FLOORING: FLOORING AMERICA
FLOORING INSTALL: CUSTOM TOUCH TILE
PLUMBING & HVAC: WATERBURY
ELECTRICAL: ELITE ELECTRIC
LANDSCAPING: OAKRIDGE NURSERY

