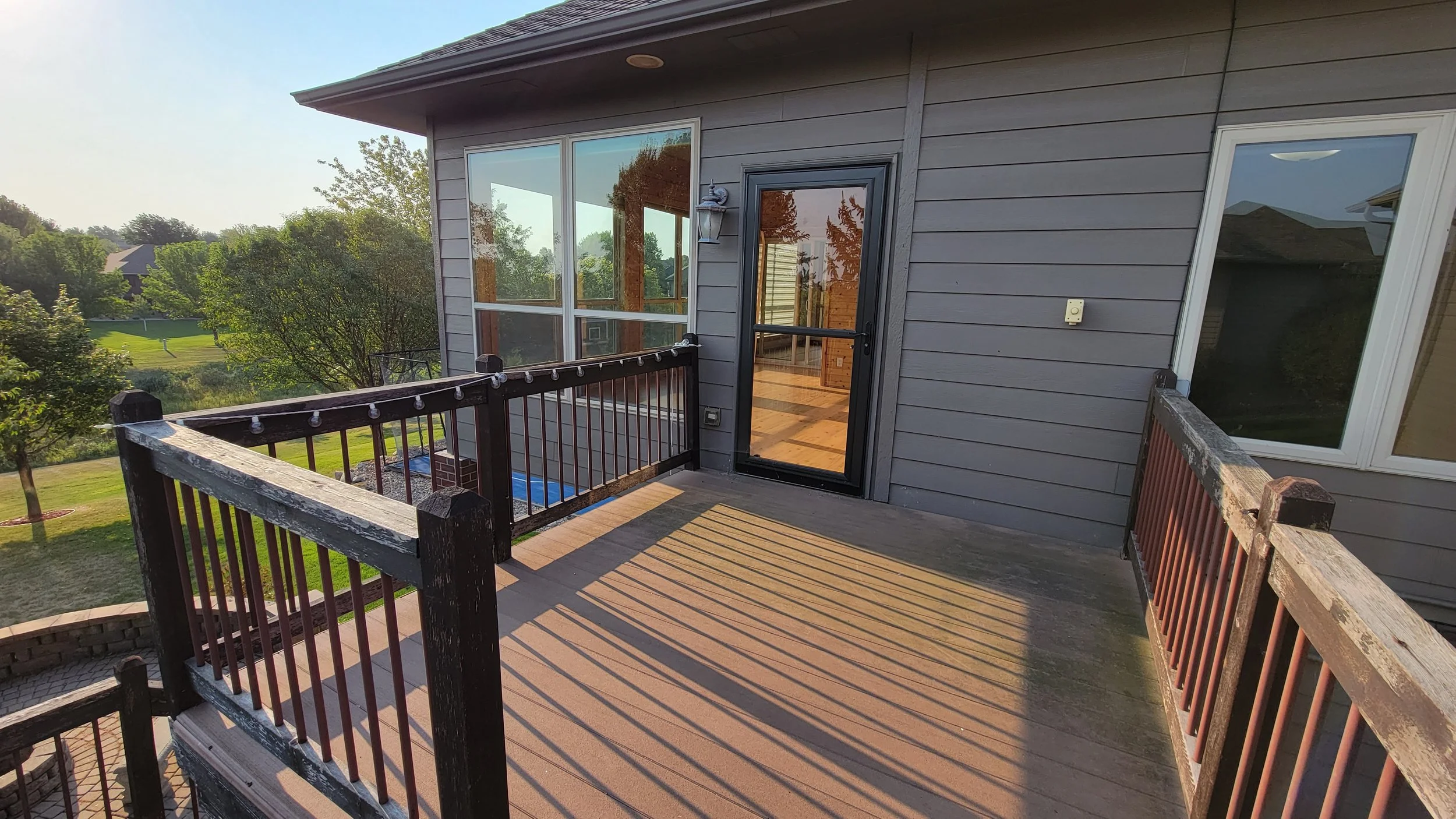OPEN AND AIRY
Amdahl Const. had the pleasure for giving this lovely home a fresh new look. Our goal with the homeowners was to modernize and brighten the space. During demo we played with the layout and thought of creative ways to make this existing home feel like a new build. We opened up the foyer, gave more privacy to the primary suite, created a large walk in pantry and added a WOW factor to the sunroom and deck. The high end selections and features can be felt throughout. We love seeing a house come back to life for the new owner to enjoy for years to come!
FRONT ENTRY & LIVING ROOM
BEFORE
AFTER
KITCHEN & DINING
BEFORE
AFTER
PRIMARY SUITE
BEFORE
AFTER
SUNROOM & DECK
BEFORE
AFTER
LOWER LEVEL
BEFORE
AFTER
EXTERIOR & MORE
CONTRIBUTORS
CABINETS: SHOWPLACE CABINETRY
COUNTERTOPS: T&T GRANITE AND QUARTZ
PLUMBING FIXTURES: FERGUSON PLUMBING
LVP FLOORING: THORNTON FLOORING
TILE & INSTALL: CUSTOM TOUCH TILE & SYVERSON TILE
MILLWORK PAINTING: WILEY’S PAINTING
PLUMBING & HVAC: WATERBURY PLUMBING AND HEATING
ELECTRICAL: CONNECT ELECTRIC
STUCCO FIREPLACE AND HOOD: MICHAEL JOHNSON CONTRACTING
APPLIANCES: KARLS
DRYWALL: R.L. DRYWALL
MILLWORK: BUILDER’S MILLWORK
DESIGN ASSISTANCE: ALANA REINFELD - AMDAHL CONST.
PHOTOS: TIM HANSON PRODUCTION




































































